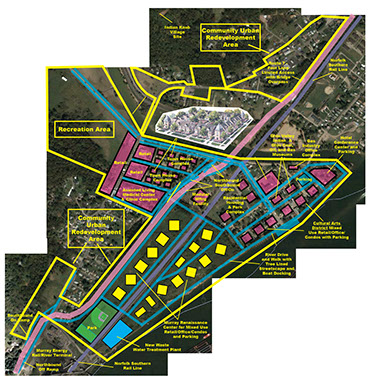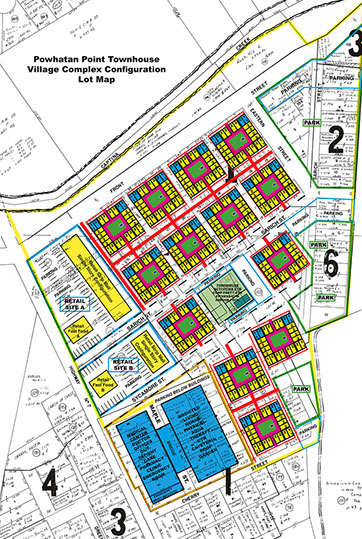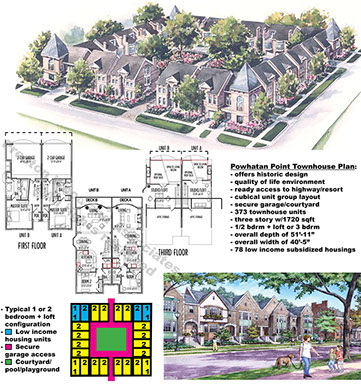Community Urban Redevelopment Plan
Townhouse Development Project
Town House Complex represents 13 Multi-Unit Blocks of Three Story Buildings, located (see subsequent CURD/Townhouse Layout Figures) along the Water Street corridor between the pro-posed Medical Center-Assisted Living Facility, and current/proposed new Route 7. The complex would be constructed utilizing modular design produced by the Modular Manufacturing Facility (RP-11). To avoid flooding the entire area (roads/buildings) will be elevated above the flood plain using fill. A Retail Site along the current Route 7 supports additional retail/fast food establishments, while the Powhatan Point Medical Center and Assisted Living Complex serves the community/regional area medical/senior needs. (Click here for Townhouse Development Plan).
Townhouse Design
These luxury rental units provide needed residential housing for those moving into the area, downsizing, or workers supporting the gas industry/resort operation. Each unit is fully furnished and decorated as move-in ready. Developed as 8 one bedroom and 20 two/three (loft) bedrooms per Block, totaling 104 one bedroom and 269 two/three bedroom luxury units with one/two car garages. Each Block also offers secure central courtyard with outdoor cooking, pool, and playground facilities.
Each of the townhouse three story units represent approx. 2,400 sqft, offers one/two car garage with one-two-three bedroom configurations as illustrated in the following Figure. Each townhouse has front stairs and rear patio access along with the front entry garage. The townhouse is a luxury unit with integrated high quality kitchen appliances, bathroom/utility rooms, walk-in closets and observation decks on rear for living room and master bedroom. The combined 60 units provides a significant addition to the housing requirements for Powhatan Point.
Townhouse Access
Facing pedestrians have sidewalks with driveway parking and separate road access from Water Street, current/new Route 7 that is further separated by tree-lined streets, which offer parallel parking to tenants and visitors. Direct street surrounding each Block provides for visitor parking, delivery and trash pickup. Small patio area with garage access provides separate secure area for each tenant.
Townhouse Historical Facade
Historical Theme is reinforced through exterior building facades and interior decorative wall and floor treatments embracing historic Native American designs and images that create an atmosphere of living in the past.
Townhouse Green Technology
Green Energy Technology application is fully implemented for the building to meet a Platinum Green Rating. It’s features begin with: (a) solar generation implanted in the roof and side paneling facing south; (b) embedded floor & ceiling radiated heating/cooling water piping and central heat/cooling source with roof and deep ground heat/cooling exchange; (c) recyclable high insulated building materials applied; (d) and green educational program via academia Green Energy Research.
Powhatan Point Revitalization Association, 175 Main Street, Powhatan Point, Ohio 43942
Attn: Michael Stora, President Email: m.stora@ppraweb.com Tel: 201-602-9568
Website: www.ppraweb.com

%20-%20tripadvisor-crop-u56208.jpg?crc=4155050442)



