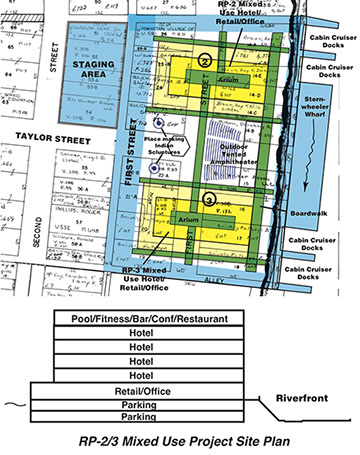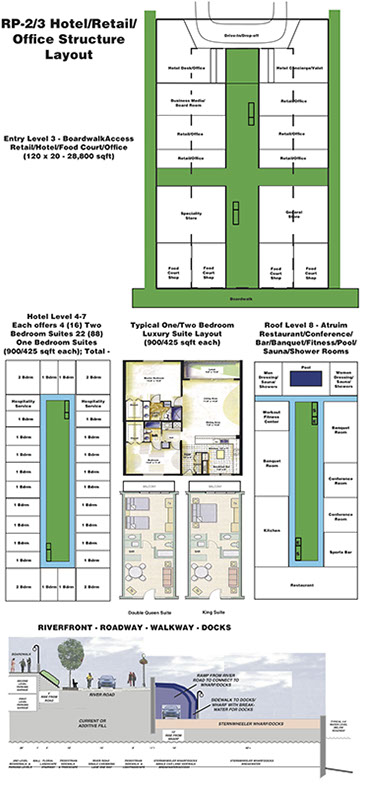RP-2/3/Common Project Description
As described in the Powhatan Point Riverfront Resort RP-1/2/3/Common/MMF Prospectus, the RP-2/3/Common Project is the startup catalyst development of the Powhatan Point Riverfront to construct two retail/hotel use eight story structures that surrounds a community square with amphitheater and place making Indian sculptures that identify with the Powhatan Point heritage. The development is at the center of the riverfront makeover offering an inviting access via River Road and pedestrian walkways along the waterway, that with a sternwheeler wharf creates a destination community, providing hospitality and cultural arts retail services. Each structure, consists of: (a) two levels of parking/utilities/delivery; (b) main level for retail/office,; (c) four levels of one/two bedroom luxury hotel suites; and (d) roof level fitness/pool/conference room/restaurant/bar.
Levels 3-7 will apply off-site manufacturing module building blocks (224 units), which are delivered to the site as a fully assembled unit requiring minimum integration through stacking and utility interconnects. Under factory assembly-dual line common design module production process, the project is expected to reduce costs below $80/sqft, at a three day/unit production rate, with a two day on-site integration effort. The main lobby/retail/office area (120 x 240 - 28,800 sqft), serves as foundation elements for each building’s 4-7 hotel levels of 1 bedroom/utility (96) and 2 bedroom (16) suites. The roof (level 8) will be a partial transparent design constructed on-site over the installed modules and a center atrium offering natural light to the building interior. The combined RP-1/2/3 structures offer 56,000 sqft of retail/office space and 176 one bedroom and 32 two bedroom hotel luxury suites to service a small fraction of the hotel demand required for the on-going gas boom development.
The RP-2/3/Common Project integrates a complementary set of elements including:
(a) combined hotel suites (32 two bedrooms & 176 one bedrooms), conference rooms, business media room, exercise, swimming pool, washing/drying facilities, cafe eatery, and bar, with river/mountain views, balconies, and quality amenities;
(b) 12,000 sqft retail focus on general product stores and eateries serves as built-in tenant resource;
(c) professional office space - 12,000 sqft;
(d) parking space for 1,000 vehicles, with utilities facilities, waste collection, and delivery access;
(e) central utilities with platinum green energy and conservation rating, with built-in waste water treatment;
(f) development financing applying a recommended 50/50 equity/loan plan that is complemented by land bank investments, federal/state/local government subsidies; and
(g) green design/modular/iterative unit construction plan, that reduces build plan erection/integration costs and schedule to less than a year per building.
Powhatan Point Revitalization Association, 175 Main Street, Powhatan Point, Ohio 43942
Attn: Michael Stora, President Email: m.stora@ppraweb.com Tel: 201-602-9568
Website: www.ppraweb.com

%20-%20tripadvisor-crop-u56208.jpg?crc=4155050442)


